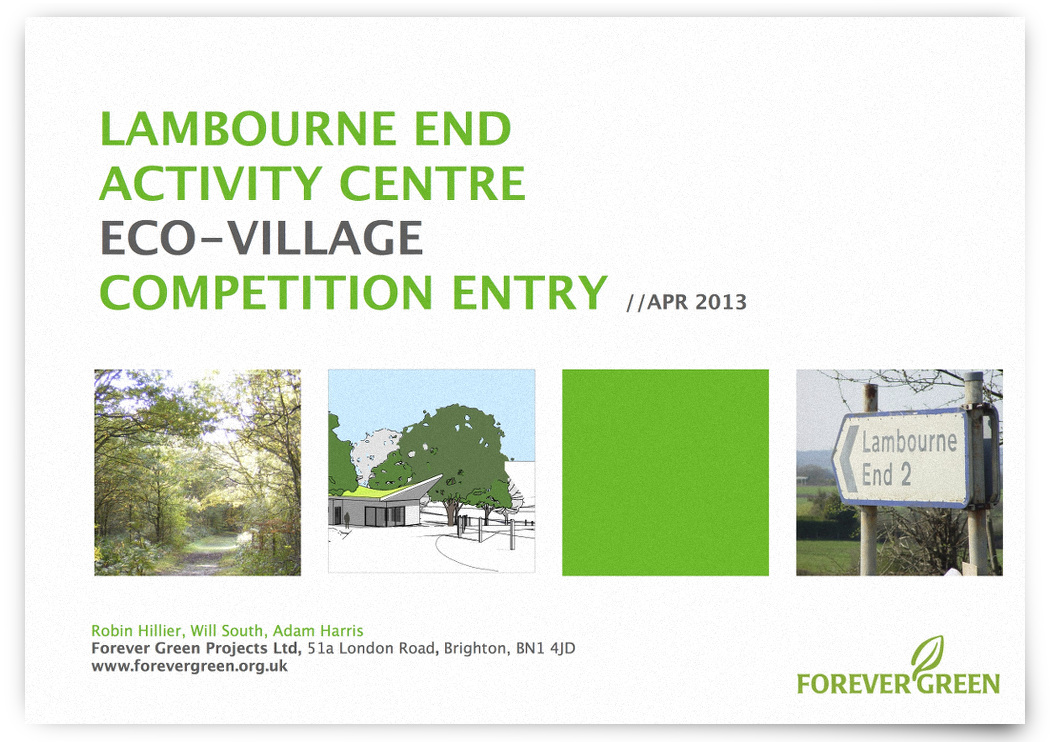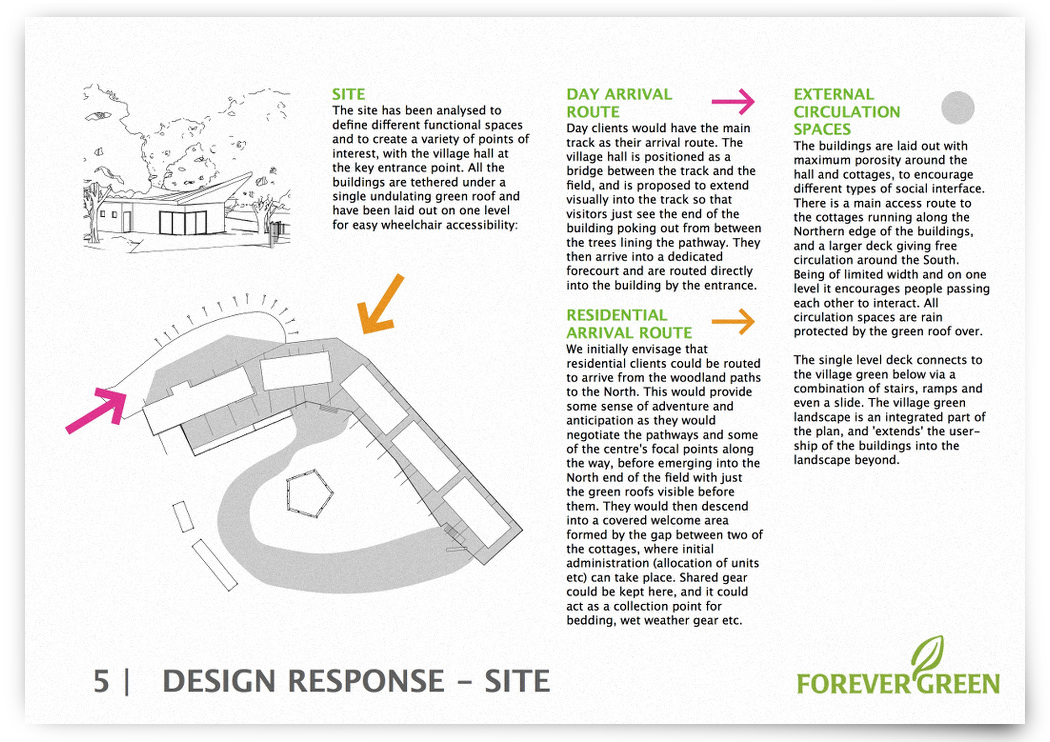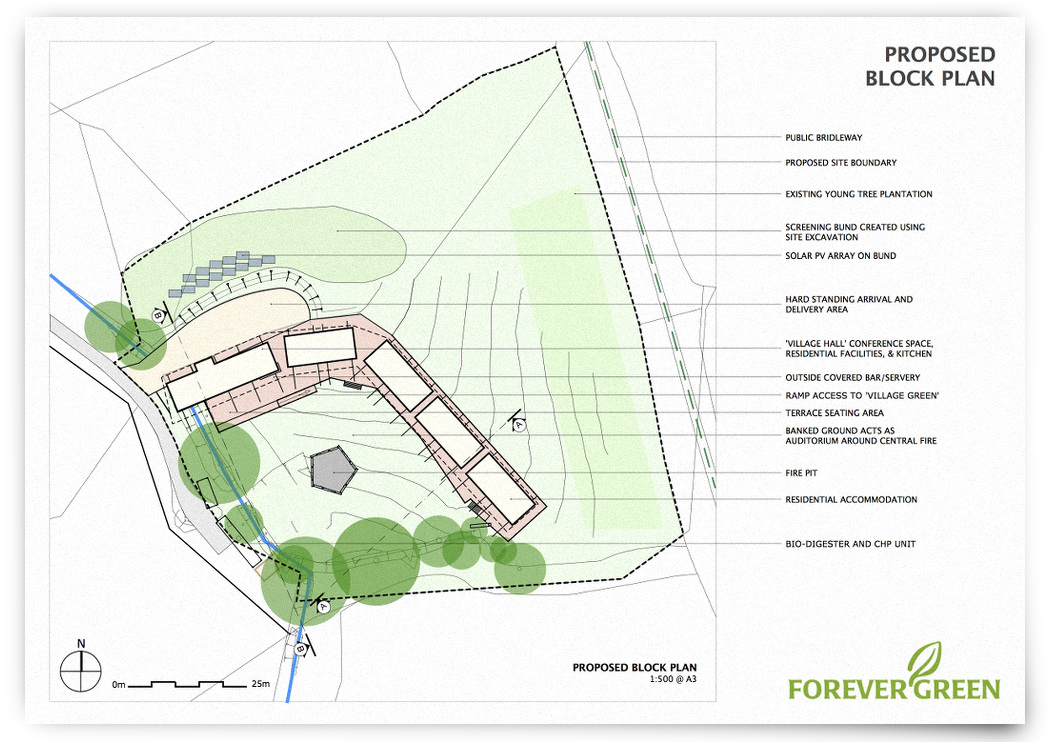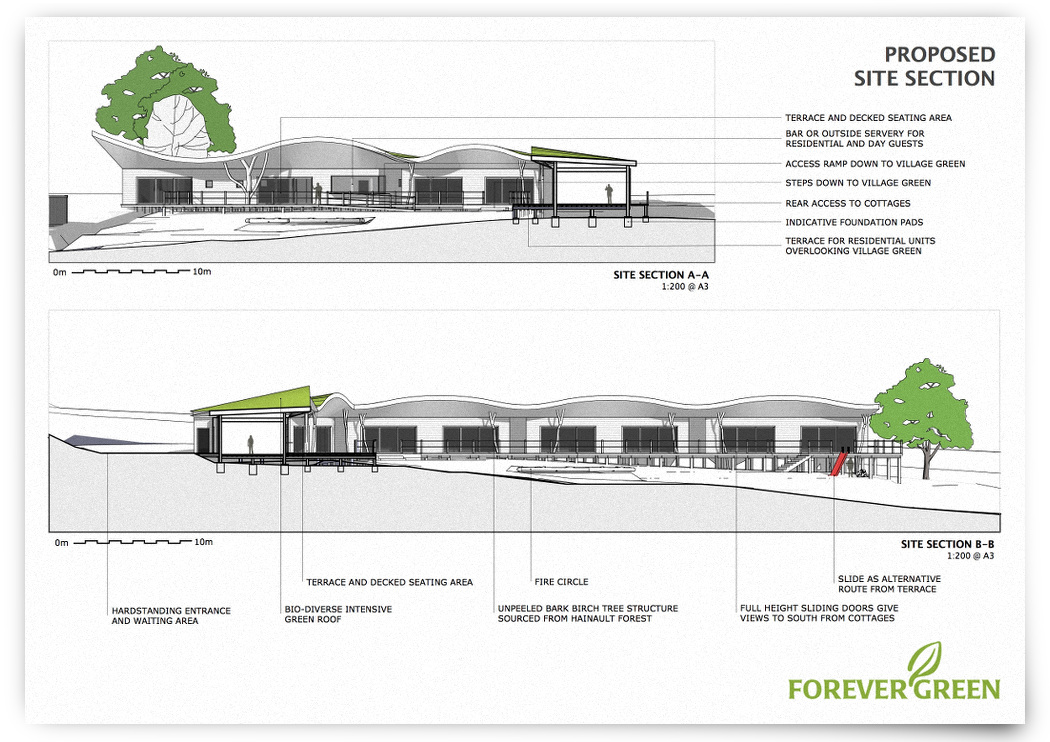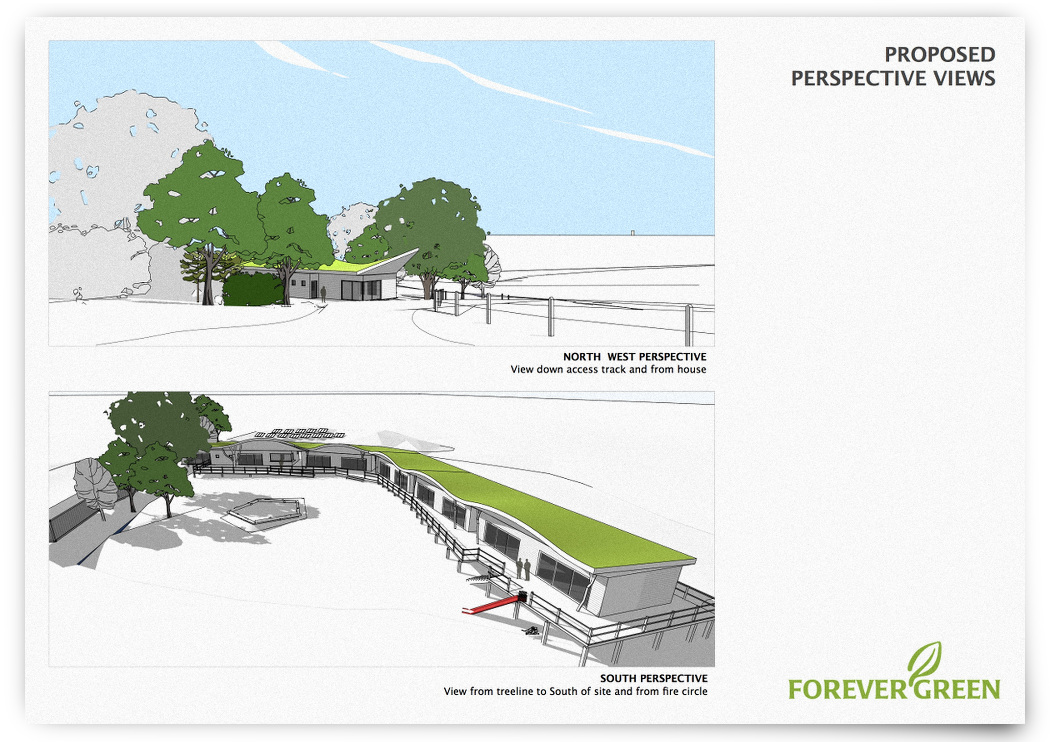Working in partnership with Robin Hillier at Forever Green Architects and landscape designer Adam Harris we were invited to present ideas for a new residential facility at the Lambourne End Outdoor Centre in Essex.
The project took the form of a competition with two other Architects involved, and culminated in a presentation to the Lambourne End board members, staff and volunteers at the centre.
I worked closely with Robin to develop ideas for an Eco-village, replacing the current permanent tent accommodation. The design is an extension of the landscaping in the camping field and takes in the fantastic views over Hainault forest to the South. It sits lightly on the land with a simple timber frame construction and significantly improves the access and permeability, the quality of facilities, and the biodiversity and ecology of the site.
Separate residential huts are linked to a shared dining and catering facility by and an accessible and sheltered deck area. A curved form green roof designed to be constructed with simple straight timbers ties the units together and obscures the buildings from the activity fields and public bridleway to the North.
The buildings use fabric first methodology to minimise energy use and were modelled using the Passivhaus planning package (PHPP) to prove the concept. A ‘Muckbuster’ bio gas and CHP unit is proposed to use waste from the site and attached farm to generate electricity and heat for the entire centre.
For the competition I produced a comprehensive report describing our concept and strategies for waste, water, and energy management, supporting drawing plans, and a 3D animation. The competition is ongoing and at the time of writing Lambourne End are due to decide which design to use for fund raising and planning at a board of trustees meeting in February 2014.

