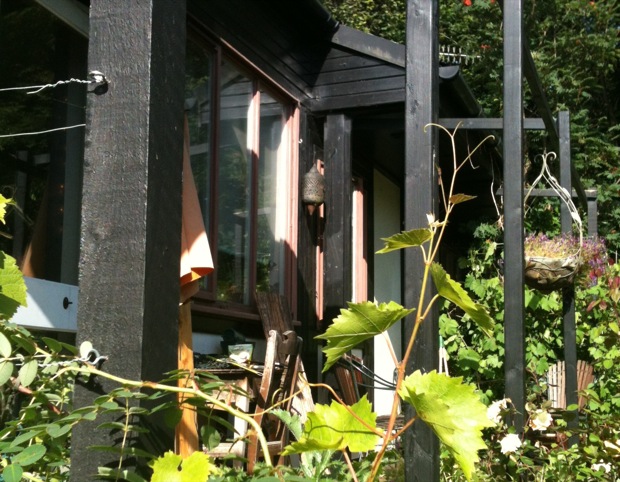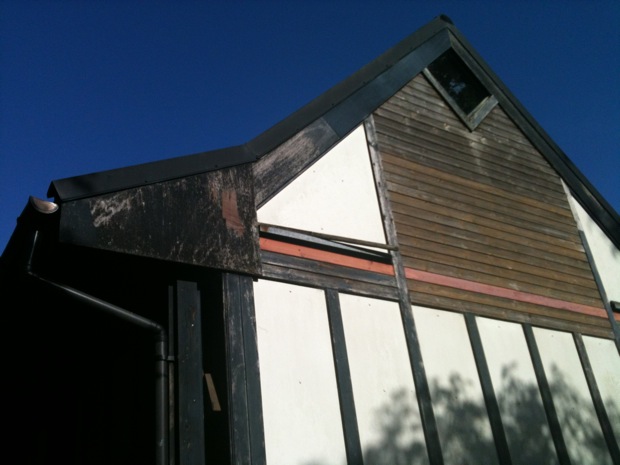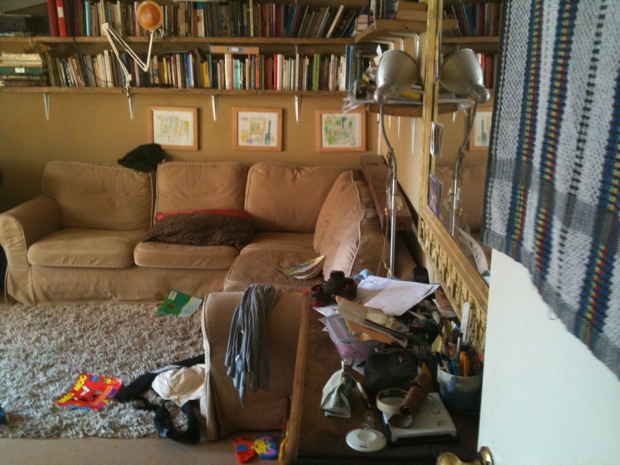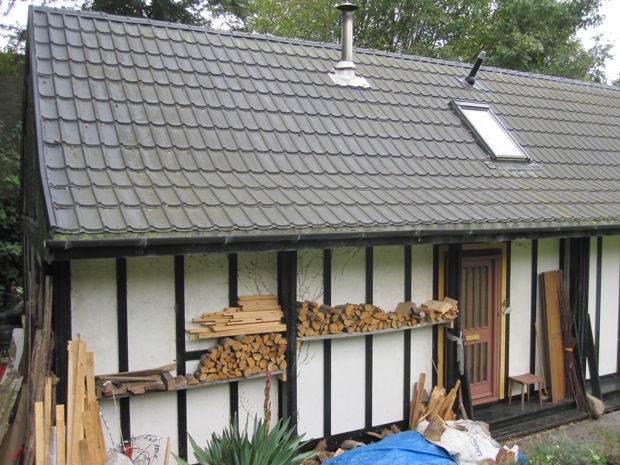I worked for Forever Green Architects helping a small Co-operative estate of 11 self build timber frame houses work out how they could reduce Carbon emissions, save money, and provide some much needed extra space – all for a budget.
The site is right on the edge of Brighton and was originally a self-build project for individuals to build their own home using the Walter Segal method of timber frame construction. It has had a colourful existence and is now split between 5 council owned and 11 Co-operative owned properties. Many of the houses support growing families in less than 50m² of floorspace! The site has fantastic communal and woodland feel.
Following work by two other practices DRYAD housing Co-operative approached Forever Green to help provide a more user focussed and costed feasibility scheme. Working closely with Robin Hillier and student Sebastian Eugenio I carried out consultation with the occupants of all 11 properties and compiled information on what the tenants needed/wanted with necessary upgrade work, requirements from the investors, and recommended building performance upgrades to the fabric and services.
From this detailed information we put together a short list of interventions and a detailed set of plans which were reviewed by DRYAD and the tenants before being accurately costed by an external Quantity Surveyor.
The consultation results, plans, and costings were presented to DRYAD Co-operative, the tenants, and CHISEL housing association who were providing the funding as a loan. The project is ongoing and CHISEL and DRYAD are now looking at securing extra funding.





