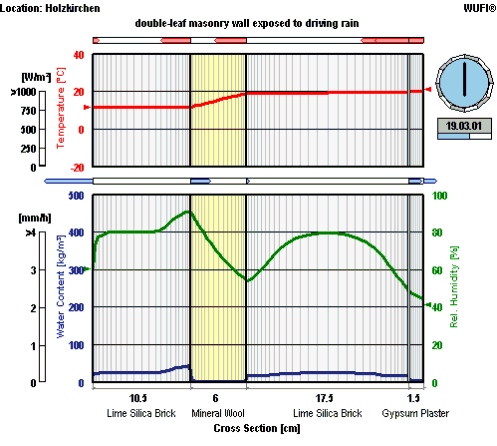I attended a training seminar organised by the Green Register and run by Fraunhofer IBP last week for a piece of software called WUFI Pro.
WUFI is great, if a bit specialist. It simulates the distribution of moisture and heat in a construction build up over time. If that’s not enough (and for some people that is probably more than enough) it can do this using hourly weather data and over periods of tens or hundreds of years. I know, amazing!
In the real world that means I can use the software to help predict if there will be a problem due to moisture inside a wall. This might be useful when planning to insulate or upgrade an existing wall in an old building (such as Insulating Bungaroosh walls in Brighton), checking a new type of roof build up, or for working out why there is a problem in a building. At its most basic it can predict interstitial condensation, getting more complicated it can show the variation in thermal performance as the construction dries out, show what happens if there is a fault in the building fabric, and even predict actual expected mould growth and type.
Probably too much information! It can also produce pretty animations like the one below lifted from the Fraunhofer website.

It shows a section through a wall. The left hand side is the outside of the wall with water due to rain penetrating the brickwork, the right hand side is the lovely warm and dry inside.
I’m looking to use my new found skills and am planning on putting together some standard wall constructions for insulating walls, specifically in Brighton to start with. Contact me if you’re interested.


